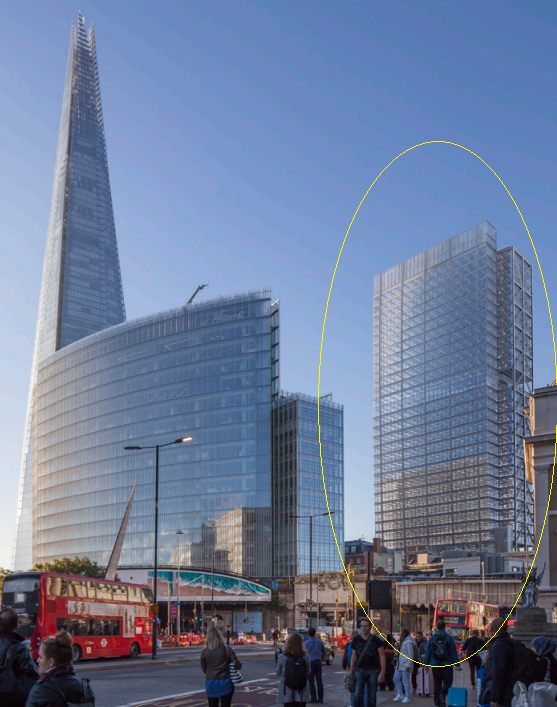
The FTSE 250 Property Investment and Development company, Great Portland Estates, has submitted plans for a commercial tower near the Shard at London Bridge.
The 139m tower designed by AHMM architects includes 341,000 sq ft of office space and 25000 sq ft of retail space on the ground floor. The proposals also include a 250 seat auditorium and terrace on the 21st and 22nd floors and a double height public garden on the 5th and 6th floors.
Plans for the development also include improvements to the existing condition of the London Bridge Underground entrance.